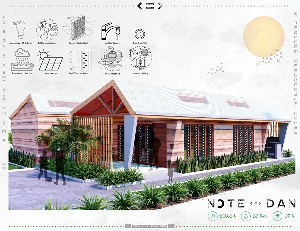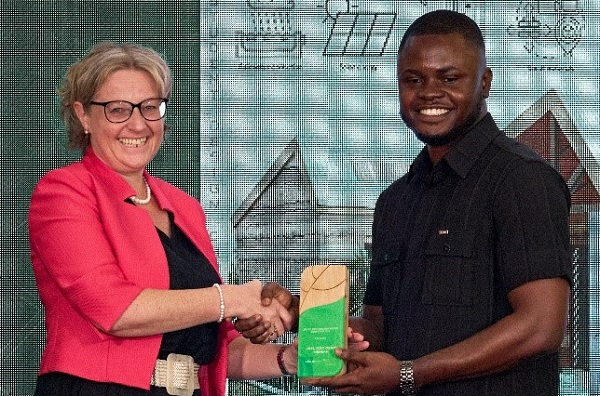 IFC’s EDGE Students Design competition 2024
IFC’s EDGE Students Design competition 2024
On the night of October 2 in Accra, the International Finance Corporation (IFC), a member of the World Bank Group, together with the State Secretariat for Economic Affairs (SECO) concluded the Third EDGE Design Students Competition in Ghana, aimed at promoting sustainable design practices and empowering the next generation of designers to contribute to a greener future.
The competition, themed “Promoting Affordability and Efficiency through Passive Design,” attracted 90 participants, including students and young professionals. They were tasked with designing an affordable, three-bedroom home with a $30,000 budget, covering 150 m².
The designs needed to incorporate passive strategies to ensure sustainability, resource efficiency (Energy, Water and Materials), and aesthetic appeal for a family of five. Participants relied on the EDGE app, an IFC innovation, to guide design decisions and showcase potential environmental and financial savings. Projects were evaluated on four criteria: innovation, sustainability, feasibility, and impact.
The top prize on the night went to Level 400, Central University student, Joel Jojo Osam Mensah, whose project, “Nɔte Dan’” won first place for innovative design of an affordable, sustainable three-bedroom home for a family of five, featuring passive design and low-maintenance landscaping for comfort.
For his prize, Joel received a plaque and will enjoy an all-expense-paid trip to South Africa to attend Green Building Council South Africa’s (GBCSA) Green Building Convention in Cape Town as well as free EDGE Expert Training.
I sat down with Joel in a far lighter mood, away from the tense suspense on that night, to get to know the man behind the name. Why don’t you join us at table for the chat.
Congratulations Joel on your award as winner of the third EDGE Students Design Competition. Before we dive deep into our chat, there’s one thing on my mind and I am sure that of many others. Your win marks the 3rd time a student from Central University has won the ultimate prize. Today, we want you to reveal what the big secret at Central is, can you tell us what is in the water at Central University?
“Thank you! It is a great honor to be recognized in the competition. As for the secret at Central University, I would say it is a combination of passionate faculty, a collaborative environment, an emphasis on creativity and innovation as well as the self-curiosity of students to push their own limits. There is also a supportive community that encourages us to push boundaries and explore new ideas. Particularly with the EDGE program, it is one of the aims of the School of Architecture and Design to train students as architects who are green building oriented and passionate about sustainable designs.”
How confident were you on the night of the awards and how did you feel when your name was mentioned?
“I was hopeful, but it was a mix of excitement and nerves for sure. When my name was announced, it felt surreal—definitely a rush of joy and disbelief. I even forgot to carry the very hopeful speech I wrote, so I ended up having to improvise it. It felt very validating to have my work recognized, and I was incredibly grateful for the support from my family, peers and mentors. It was a moment I’ll always remember.”

Your winning concept was titled ‘Nɔte Dan’. For those who don’t speak Akan, what does it mean and what was the inspiration behind it?
“Nɔte dan in the Akan dialect translates as Earth House. I am a firm believer that as a people, our attachment to the earth and by extension nature is the key to a sustainable lifestyle for us all. So, the concept focused on sustainability and the connection between people and the environment. My inspiration came from traditional building practices that harmonize with nature, emphasizing the use of local materials and designs that reflect cultural heritage. I wanted to create a space that not only serves as a home but also nurtures a sense of community and respect for the earth. The idea was to blend modern architectural techniques with these traditional values to promote a more sustainable future.”
Speaking of language and culture, there is a trend these days where architects are leaning towards indigenous designs that are best suited to our local climate. What is your view on marrying modernity and vernacular architecture?
“I think marrying modernity with vernacular architecture is a powerful approach that can lead to innovative and sustainable designs. By integrating local materials, traditional building techniques, and cultural aesthetics with modern technologies, we can create spaces that are not only functional but also resonate with the community’s identity and history.
"It will create buildings that are naturally energy-efficient and adaptable to their surroundings which will foster a sense of pride and ownership among residents, making architecture more relevant and meaningful. In the words of Charles Correa, an Indian Architect, “Architecture is a three-legged stool: climate, technology and culture”. Overall, it’s about finding a balance that respects cultural heritage while embracing the benefits of modern advancements.”
What was the biggest challenge with Nɔte Dan?
“The biggest challenge with "Nɔte Dan" I would say, was balancing the need for modern functionality with the principles of vernacular architecture. I wanted to ensure that the design not only met contemporary standards for sustainability and usability but also authentically reflected local cultural elements, whiles meeting the passive design requirements of the competition.”
What element of your project do you think swayed the judges?
“Perhaps the simplicity in the form of my design, coupled with the sustainable measures I inculcated in my design; edible landscaping to cater to agricultural needs as well as the beehive natural air-conditioning system. These elements promoted a nearly self-sufficient affordable building.”
Looking back, did the competition change you?
“Yes, I am more confident about my designs now. To challenge young brilliant talents and emerge on top is an amazing reality. I would love to pursue the idea of engaging in more conversations about how architecture can transform the world around us positively.”
How relevant were EDGE and DfGE on your winning project?
“It was very relevant. It was part of the core requirements of the competition, to use the EDGE app to ascertain the green performance of your project. Learning about measures I can adopt as a designer to promote sustainability, and design efficiently was a game changer for me. I have been quite passionate about EDGE ever since I discovered it. In fact, I have as part of my portfolio profile ‘EDGE enthusiast’, a self-title I describe myself with.”
Why did you choose to become an architect?
“I chose to become an architect because I have always been fascinated by the intersection of art, science, and community. Architecture offers a unique opportunity to shape spaces that influence how people live, work, and interact. Having a background in landscape design, I love the idea of creating environments that are not only functional but also inspire and reflect cultural identity and a oneness with nature.”
When did you develop a love for design and architecture?
“As far back as I can recall, I enjoyed creating things, drawing, building with Lego blocks my dad bought me, etc. I was also quite passionate about pre-technical skills as a junior high school student. So, I suppose the love has always been there”
Is there a famous architect you look up to and why?
“Francis Kere, the first African to win The Pritzker Architecture Prize, often referred to as the "Nobel Prize of Architecture. His use of locally sourced materials and his passion with creating architecture that inspires the community to improve and belong is amazing to me. In his own words, “I am hoping to change the paradigm, push people to dream and undergo risk. It is not because you are rich that you should waste material. It is not because you are poor that you should not try to create quality, everyone deserves quality, everyone deserves luxury, and everyone deserves comfort”. To him, architecture is about people, and I share in that believe.”
To you, what makes a “good” design?
“A good design to me is one that is timeless. A design that is able to stay relevant in and out of its time by creating a harmonious balance between all elements, nature, technology and culture. As well as enhance both the built environment and the experience of its users”
Describe your design style and its main characteristics.
“I would like to think my design style is critical regionalism. In that I have been trained by both my school and mentors to be climatically and contextually responsive with my designs, focusing on elements that marries technology with the local culture, hence creating a sense of ownership for the users of the design. These principles are core characteristics of critical regionalism.”
Is there any particular building in Ghana, Africa or the World you would like to redesign or reimagine and why?
“One building that often comes to mind is the National Theatre in Accra, Ghana. While it’s an iconic structure, I would love to reimagine its surroundings to enhance accessibility and create a more vibrant public space that fosters community engagement.
My vision would include integrating green spaces, outdoor performance areas, and areas for local artists to showcase their work. This redesign could help connect the theater more deeply with the community, making it a cultural hub rather than just a performance venue.
On a larger scale, I’m also intrigued by reimagining public housing projects in urban areas around the world. Many of these developments face issues related to livability and community interaction. By incorporating sustainable practices, communal spaces, and local materials, it would be possible to create more humane and vibrant living environments that truly meet the needs of their residents.”
If you met a student entering another EDGE Students Design Competition, what advice would you give him or her?
“My advice would be; be intentional about your design, do your research, understand the brief and approach it head-on. Seek advice where you are unsure and be sustainability conscious. Less is more so adopt an approach that will enable you maximize on little resources to gain more. Most importantly, embrace creativity, think outside the box, identify and maximize on that element that makes you unique.”
If we met you again in 2030, who would you have become, professionally and socially?
“By 2030, I hope to have grown significantly in all aspects of my life. Professionally, I envision myself as an architect, who’s passionate about landscape architecture and urban design, having a strong portfolio of projects that reflect a commitment to sustainability, community engagement, and innovative design. I aim to be involved in initiatives that promote accessible housing and urban development, making a meaningful impact in the communities I work in.”
Joel, it has been a pleasure speaking to you. The future is indeed bright with young minds like yours. Thank you.
“You are welcome”
Interview by Cyril Nii Ayitey Tetteh
Executive Director of Yecham Property Consult, EDGE Students Competition Consultant & Founder of Ghana Green Building Summit